

At K.B. Kastrati Sàrl, our engineering team develops complete, permit-ready drawing sets for solar energy systems and supporting structures—accurate, compliant, and optimized for installation efficiency and long-term reliability.
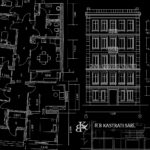
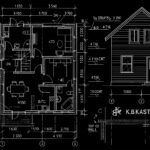
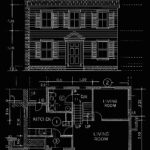
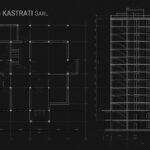
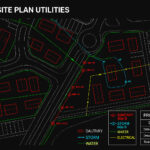
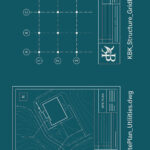

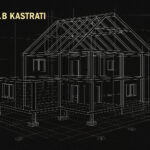
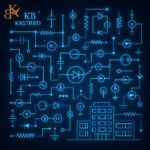
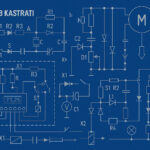
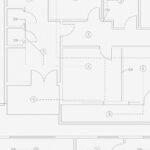

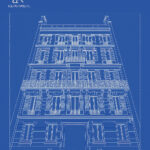
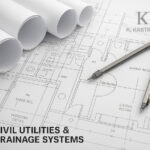

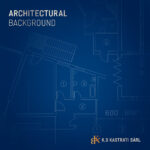
Formats: PDF for review/permits; DWG/DXF for architects; CSV/XLSX for BOM; IFC/BIM on request.
Our designs adhere to relevant Swiss/EU codes and IEC standards, including:
(If a structure exceeds local height thresholds or is near flight paths, we coordinate with FOCA rules.)
Typical lead time: 5–10 working days after complete inputs (complex projects may vary).
If you need any helps, please feel free to contact us.